Building with Adobe
MATERIALS LIST:
- Sun dried Adobe Bricks
- 1/2 Bricks
- 1/4 bricks
- Real Adobe Mortar
- Small Twigs
- Grass/ Palms
- Wood Lintels
- 18″ square 3/4″ Plywood
On plywood base, layout 1st row (layer) of Adobe Bricks with mortar, Starting at the door using a 1/4 brick.
Mortar bricks in a staggered fashion.
Continue to lay and mortar four rows of bricks. Leave opening for windows. use 1/4 and 1/2 bricks to stagger mortar joints.
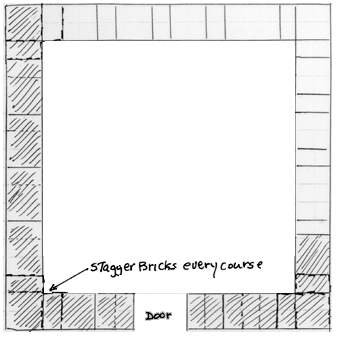
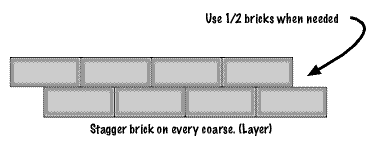
Note illustration: Wooden Lintels are used at the tops of both windows and doors.
4. Place twigs for roof. Cover with grass or palms.
Basic Adobe Brick Construction Adobe Brick House
Materials list:
- Full Sun dried Adobe bricks approx. 100
- 1/2 Adobe bricks approx. 20
- 1/4 Adobe b ricks approx. 20
- Real Adobe Mortar
- Small twigs for roof beams
- Grass or palm fronds for roof thatch
- Wood or stone lintels for door and window
- 18” Square of 3/4” thick plywood for construction base
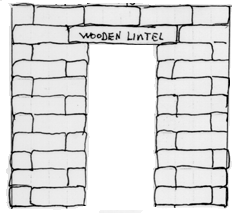
Suggestions
Adobe bricks may be cut for 1/2 and 1/4 bricks;
When wet: use a thin blade or wire.
When dry: Put a thin metal blade on the spot where you want to cut. Hit blade sharply to split adobe brick.
any errors can be re-wet and formed back together again or use a mortar.
Make a very wet Adobe mud that can be applied to plywood base with a paint brush.
Adobe Brick Construction Floor Plan
Draw Floor plan on plywood base
- next course of Adobe Brick Construction use 1/2 Adobe Bricks at door
- Use wood glue to adhere 1st course of Adobe Brick to base board
- Use Real Adobe Mortar Mud to sides and tops of Adobe Bricks
Adobe bricks in each course so that mortar joints are in middle of brick
below. Use 1/2 & 1/4 Bricks

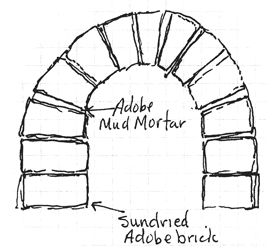
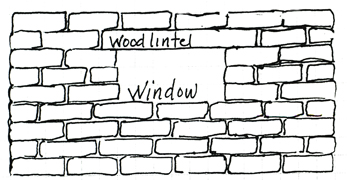
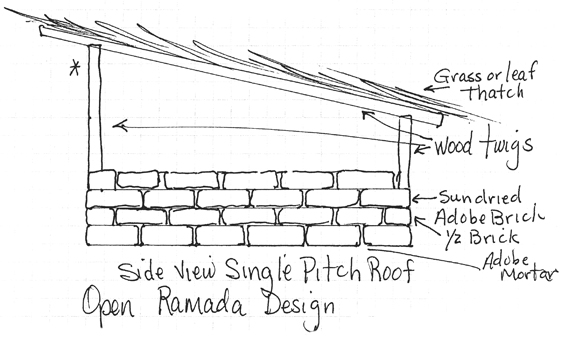
Basic Adobe Brick Construction Adobe Brick House
May be constructed separately on flat surface. Adhere to Adobe House For Chapel Effect.
* May build walls up with window & door for Single Pitch Roof House
Basic Adobe Brick Construction
Staggered Course Running Bond